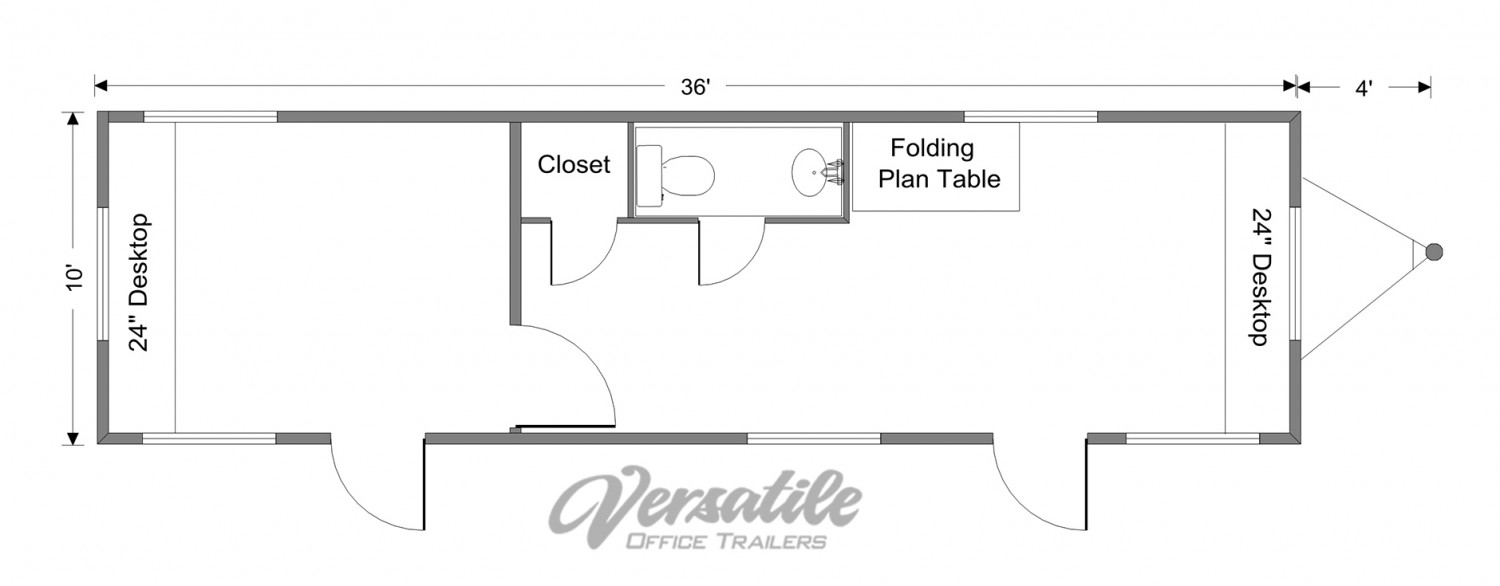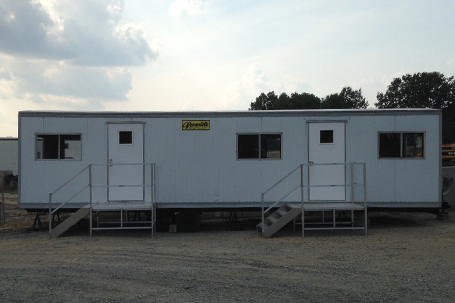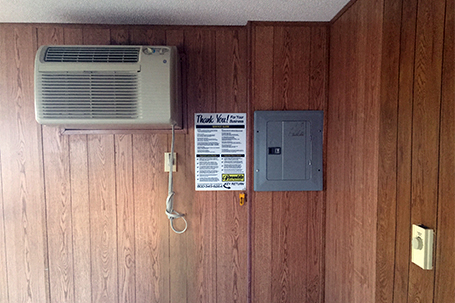This two room layout features a 10’x12′ private office with a full width desktop and personal entry door & a 10’x23′ meeting space with a desktop and a plan table that folds down flush against the wall when more space is required. Wired for electricity providing you with multiple outlets and fluorescent overhead lighting. The heat /air conditioning units in each office will keep you comfortable in any season. Equipped with numerous windows will give you the ability to see the site around you while letting in natural light. The two secure keyed entry doors will keep the contents safe. Fully furnished with a private restroom, vanity & sink.
Specifications
| Length: | 40’ |
| Width: | 10’ |
| Square Footage: | 360 Sq Ft |
| Hitch: | 4′ |
| Layout: | Two Room Office/Meeting Room |
| Office: | 10×12 |
| Meeting Room: | 8×23 |
Brochure: Download




