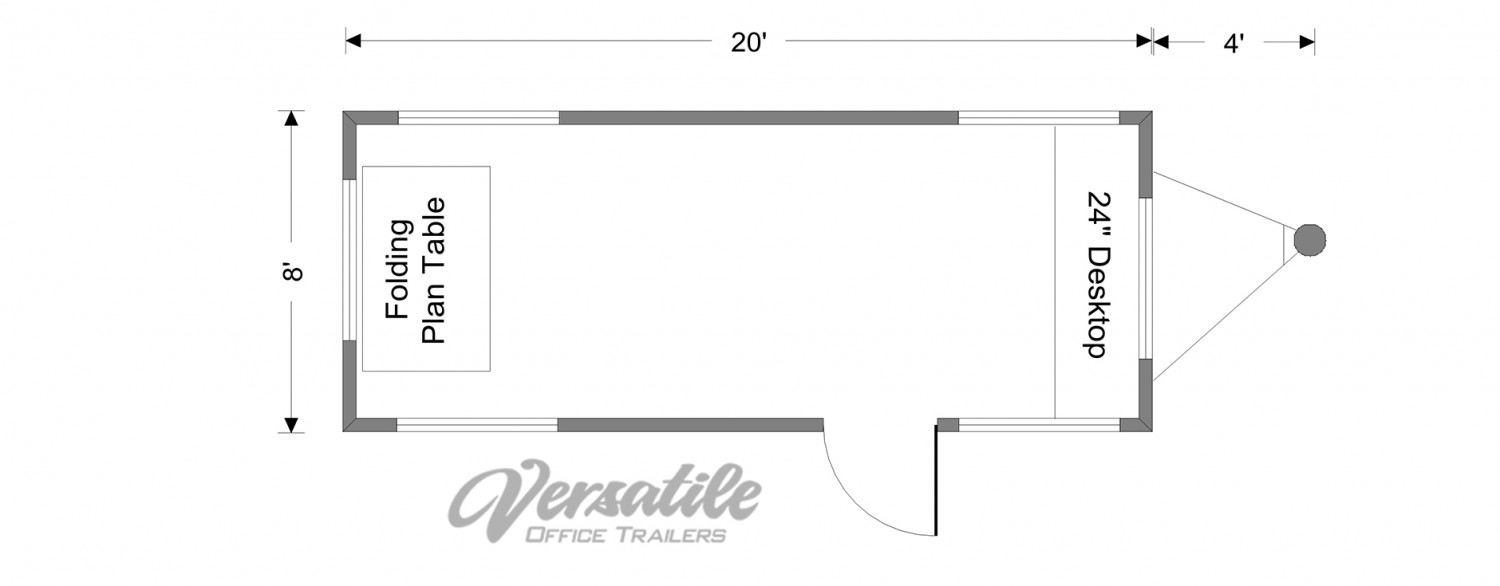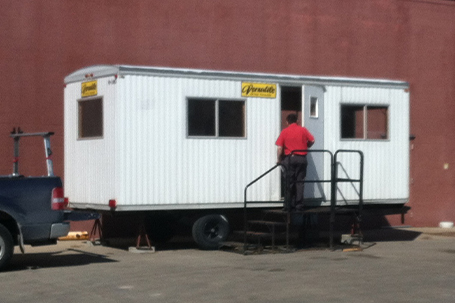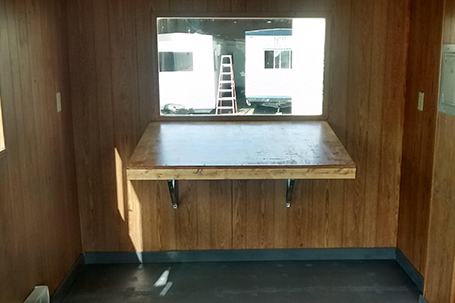Featuring an 8’x20′ open workspace with a full width desktop & a plan table that folds down flush against the wall when more space is required. Wired for electricity providing you with multiple outlets and fluorescent overhead lighting. The heat /air conditioning units will keep you comfortable in any season. Equipped with numerous windows will give you the ability to see the site around you while letting in natural light. A secure keyed entry door will keep the contents safe.
Specifications
| Length: | 20’ |
| Width: | 8’ |
| Square Footage: | 160 Sq Ft |
| Hitch: | 4′ |
| Layout: | One Room 8×20 |
Brochure: Download




